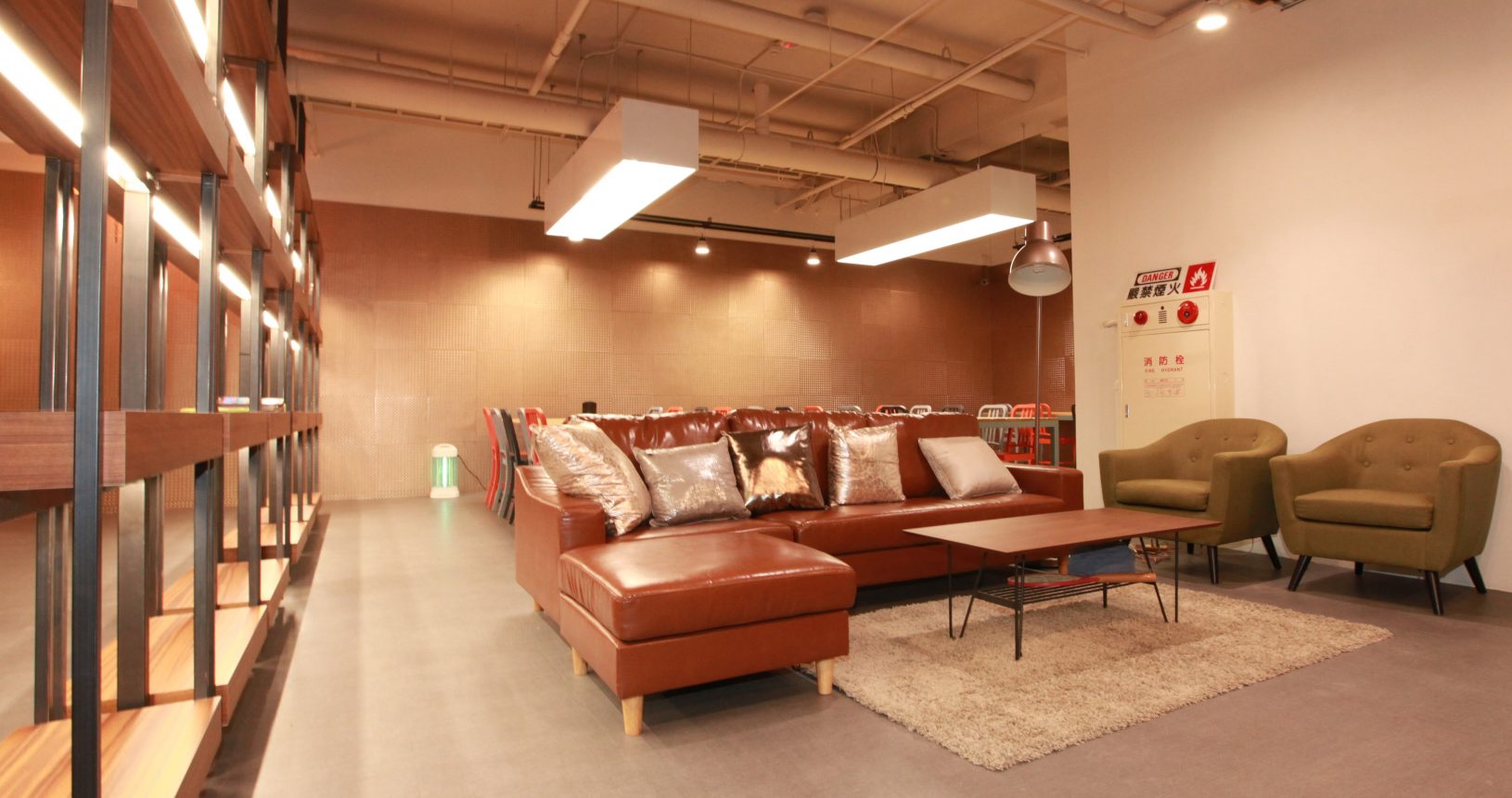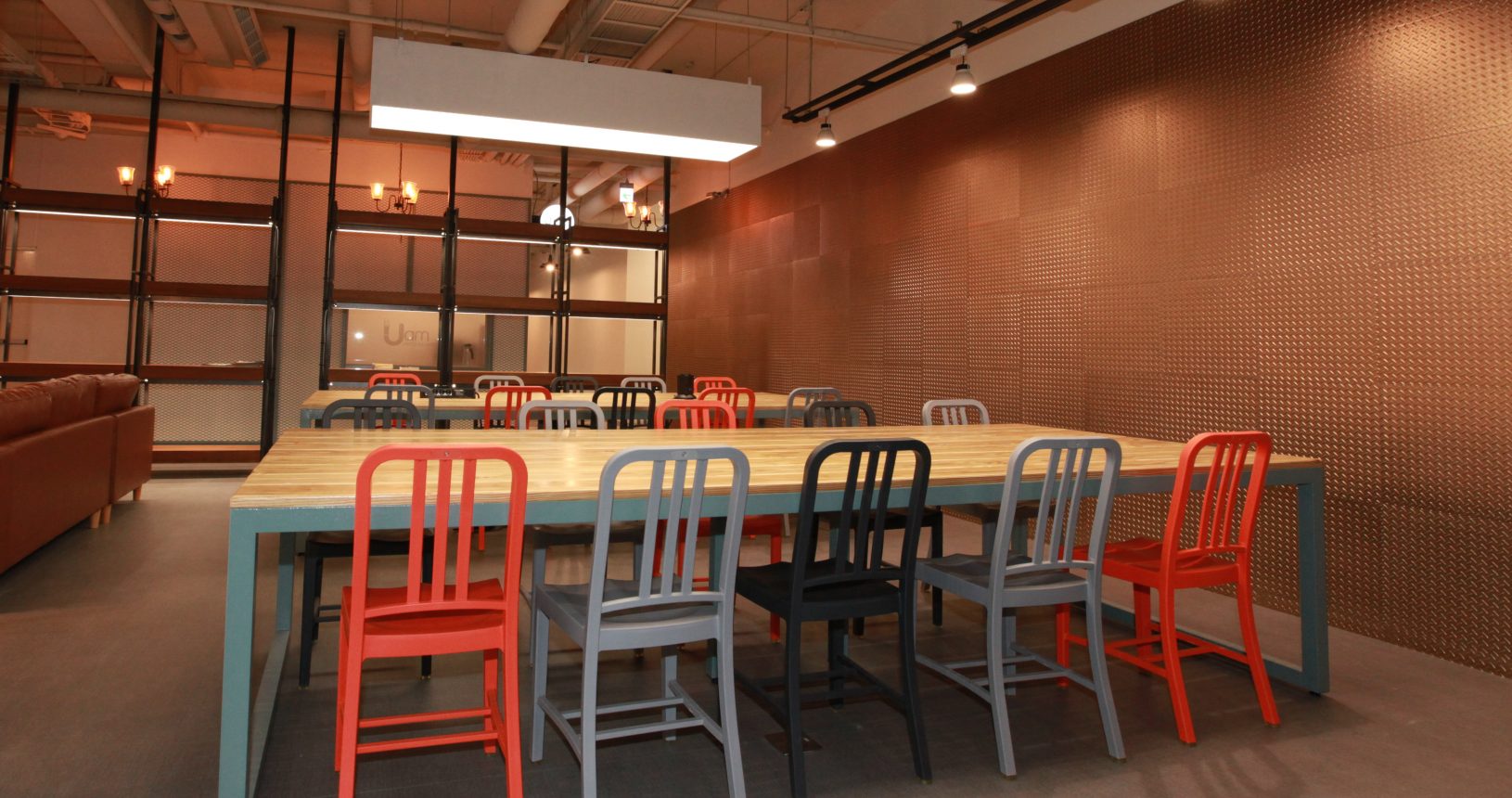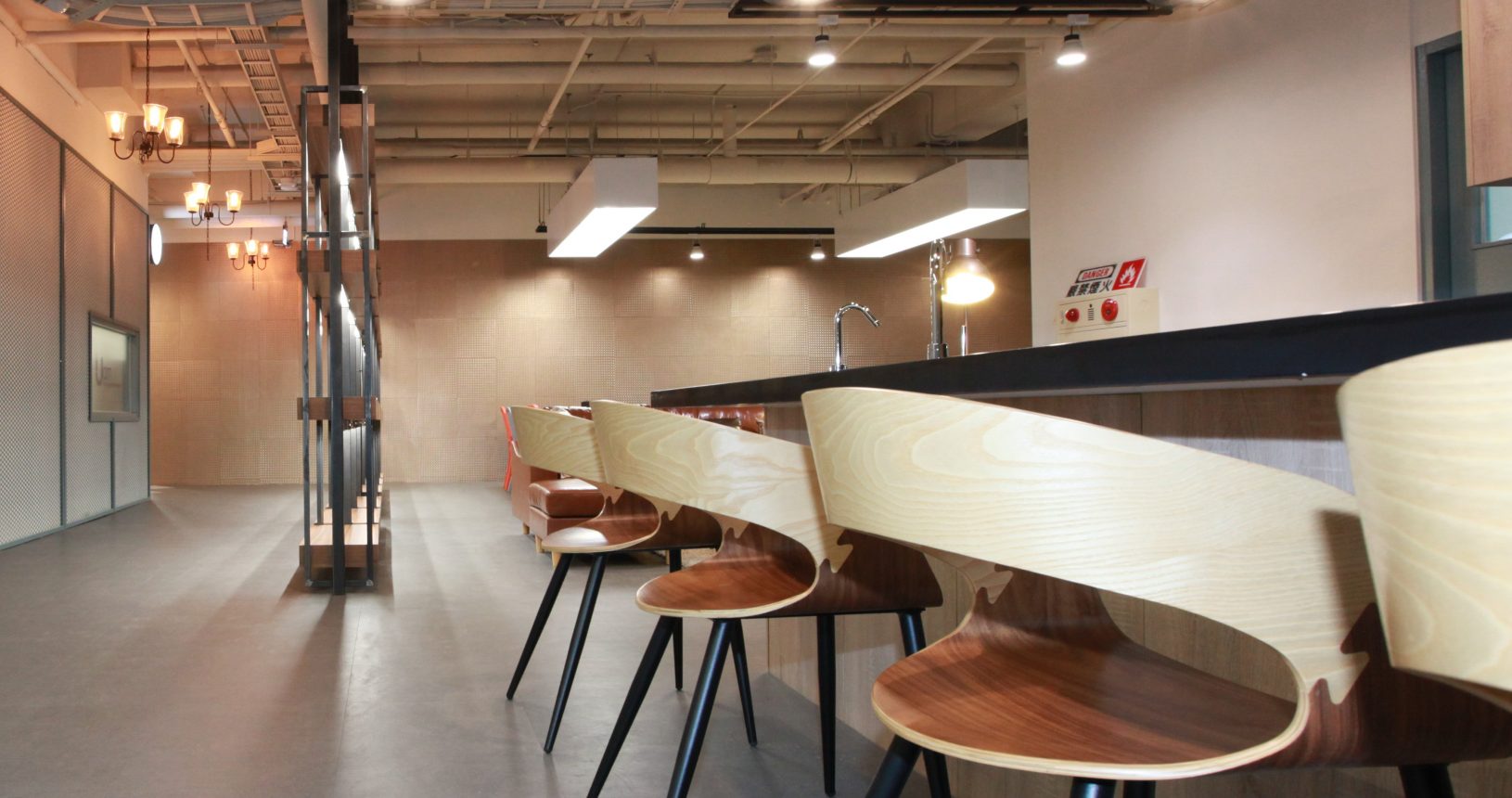We design space
for living and business

PLAN
At first we always make a detailed plan

DESIGN
Then we make all the visualisations and space
專業流程
初步洽談
了解現況與需求,裝潢預算,希望風格…等。
現場勘量
現場勘量屋況及尺寸(或客戶提供CAD電子檔)。
圖面討論及設計提案
初步平面動線規劃,確認需求及內容。規劃與風格提案,確認配置討論修改及風格確認。
工程報價
依據設計師規劃之平面圖,提報裝潢預算。
簽訂合約及材質確認
雙方簽訂工程合約,簽約後進行材質、顏色的確認,進入工程備料流程。
進場完工
安排施工進度表,進場施工。
售後服務
提供一年施工品質保固。



