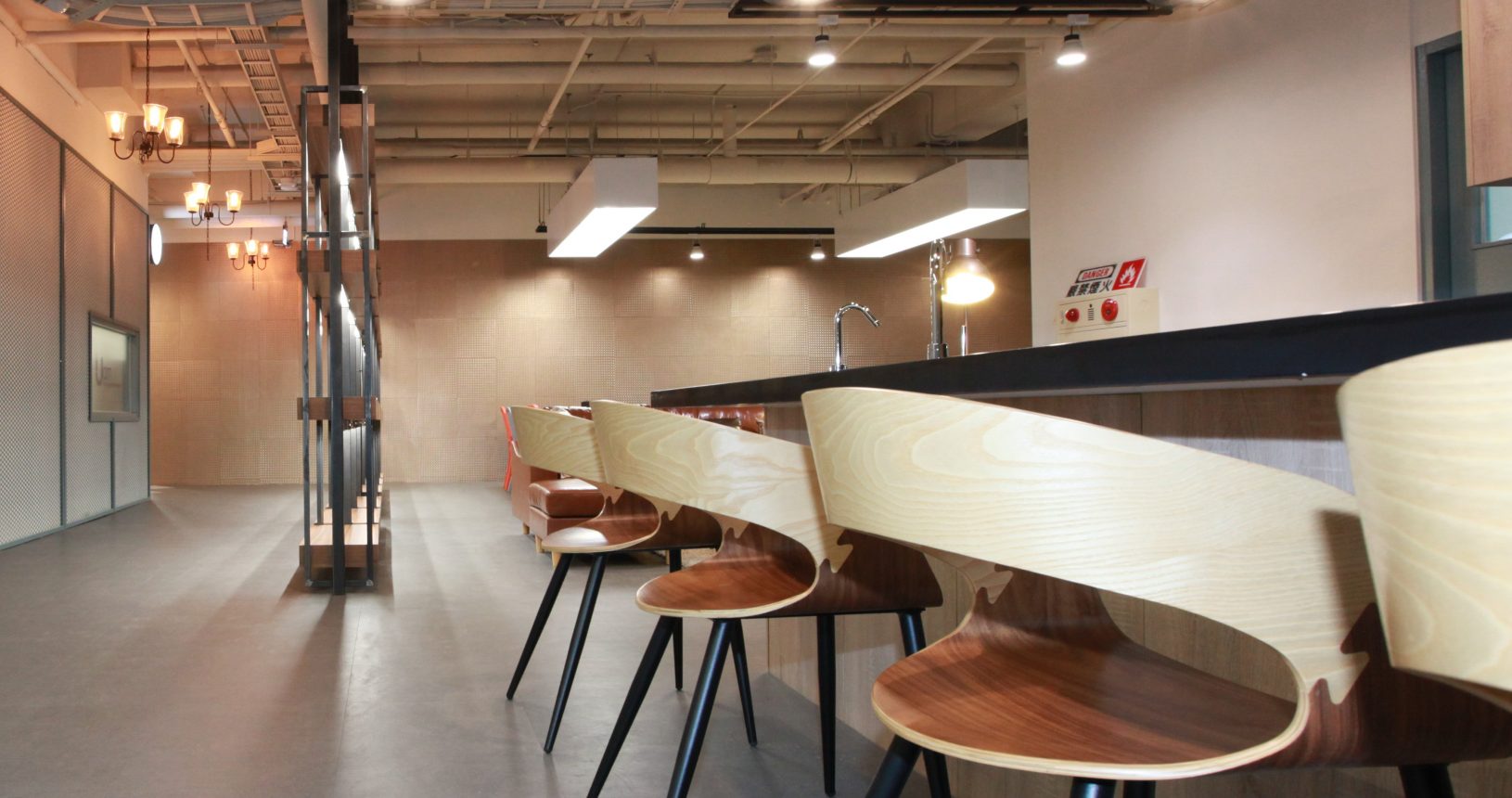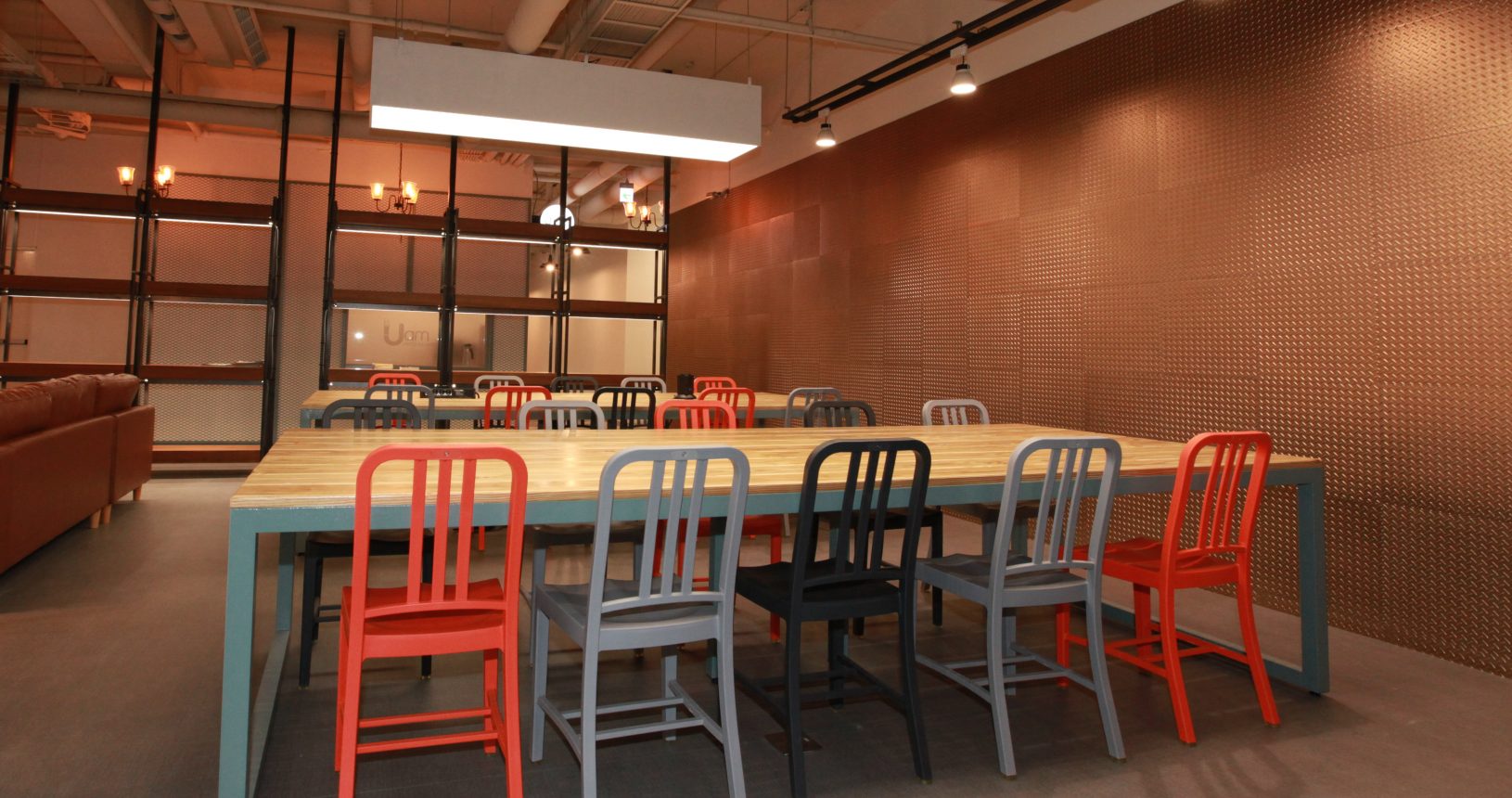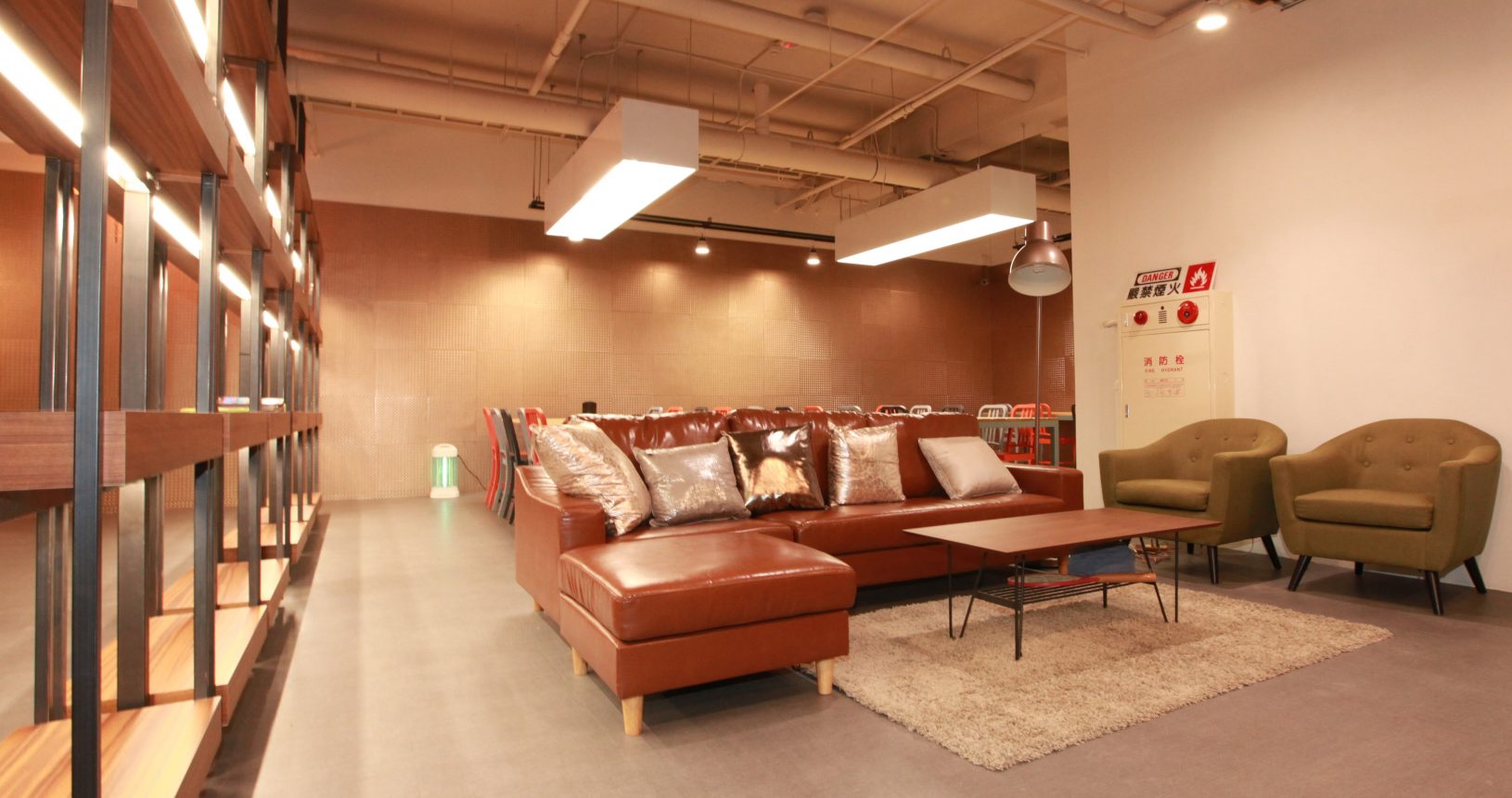We design space
for living and business

PLAN
At first we always make a detailed plan

DESIGN
Then we make all the visualisations and space
PROFESSIONAL PROCESS
Initial Consultation
Preliminary learning current conditions and demands, decorating budget and preferred styles…. etc.
On-site Evaluation
Measuring house conditions and dimensions on- site(or using CAD file provided by clients)
Floor Layout Discussion and Design Proposal
Confirming requirements and details by providing preliminary space flow plan. Discussing layout modifications and confirming style direction by interior planning proposal.
Project Quotation
Providing project quotation based on the designing floor layout.
Contract Signing and Materials Confirming
Making materials preparation followed by materials and colors confirmed after contract signed.
Construction Completed
Construction on- site and arrange construction schedule.
After Sales Service
Providing one-year constructive warranty.



